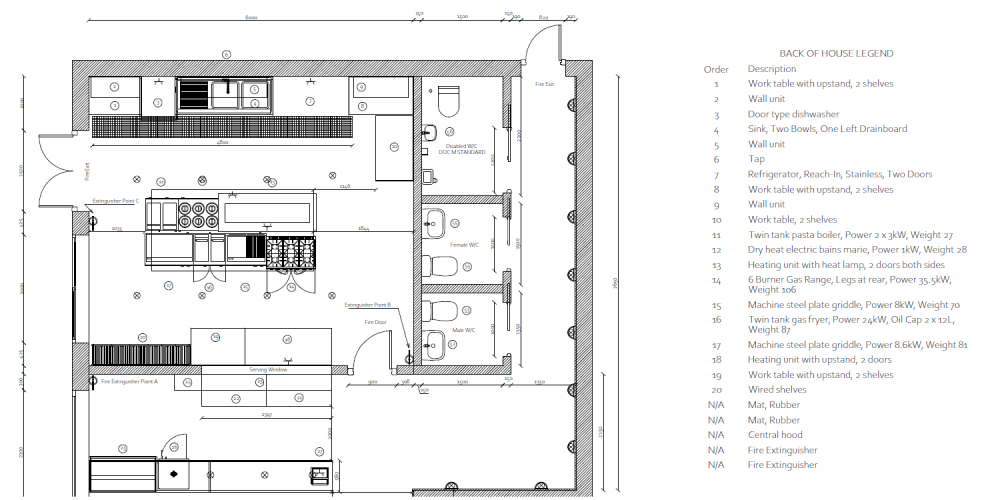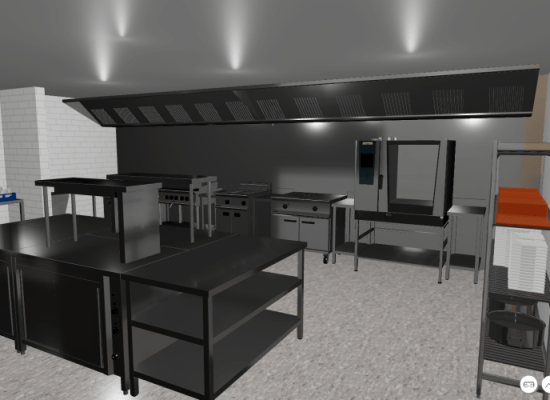The design of an industrial kitchen must ensure efficiency, functionality, and safety in a high-demand work environment. Careful arrangement of equipment, workstations, and storage areas can make the difference between a smooth workflow and a chaotic operation. With specialized design software like Autodecco, designers have all the necessary tools to successfully plan an industrial kitchen project. In this article, we will explore five key principles for designing an industrial kitchen that maximizes workspace and ensures productivity.
- Workflow Analysis: Before beginning the design process, it is important to understand how tasks will unfold in the kitchen. Plan the workflow from preparation to cooking, through to finishing and plating. Identifying points of connection and ensuring a logical sequence in daily activities is vital to minimize wasted time, unnecessary movements, and overall efficiency.
- Kitchen Zoning: The space should be divided into functional areas for better organization. Typical areas include food preparation, cooking, cleaning, and storage. Workstations are placed based on the tasks to be performed in each area, ensuring that workflows do not overlap or interfere with one another. Additionally, it is important to consider access areas and service routes to avoid obstructions and improve safety.
- Proper Equipment and Utensil Layout: Equipment should be strategically positioned to minimize unnecessary movement. Frequently used equipment should be placed near their corresponding workstations. For example, stoves and grills should be located near cooking areas, and ovens and microwaves near finishing and plating stations. Additionally, utensils and kitchen tools should be organized in a way that is easily accessible to chefs and cooks, avoiding time wasted searching for essential items.
- Ergonomic Considerations: Like any other work environment, the design of an industrial kitchen should take into account the comfort and safety of the staff. Sufficient space for movement and circulation without obstacles is important. It is imperative to adhere to norms regarding the use of non-slip surfaces and the installation of fire safety elements.
- Storage Optimization: Storage space is essential in a well-organized kitchen. Shelves, cabinets, and vertical storage systems are used to make the most of the available space.
Efficiency and safety are the basic principles that industrial kitchen design must adhere to in order to maximize productivity and ensure an optimal workflow. Using kitchen design software like Autodecco allows designers to analyze workflow, zone the space, properly distribute equipment, consider ergonomics, and optimize storage
In the video, you can see how to design a workspace from scratch in under 6 minutes.




