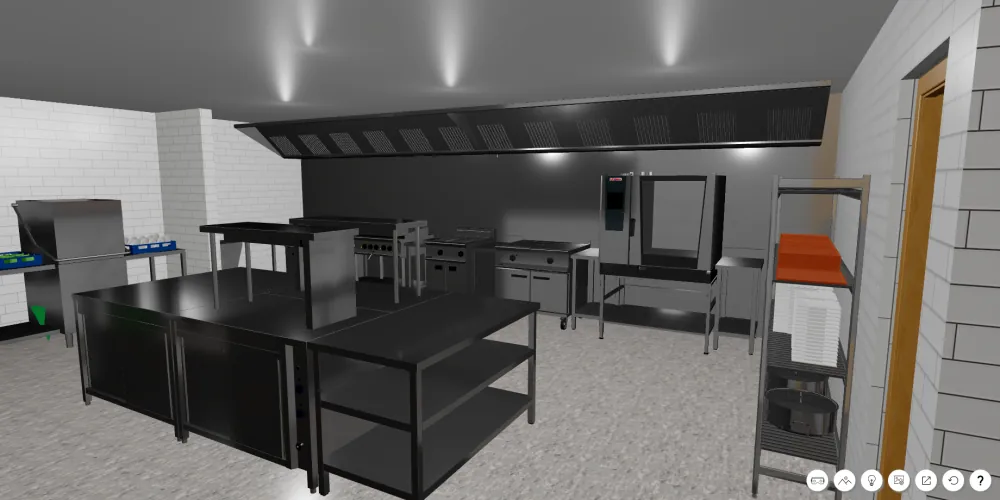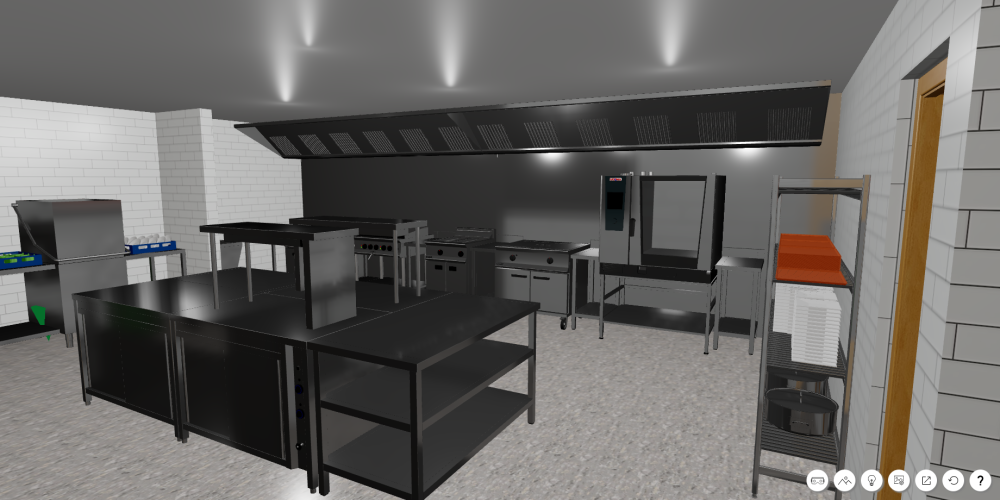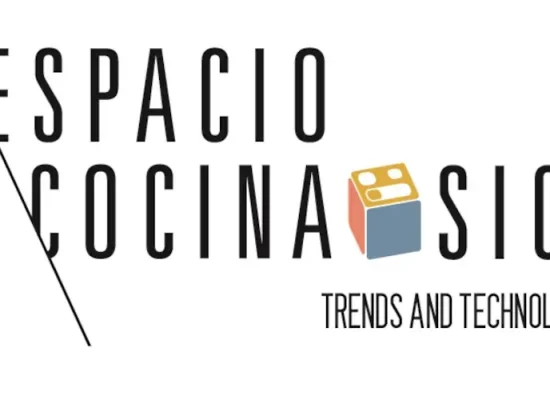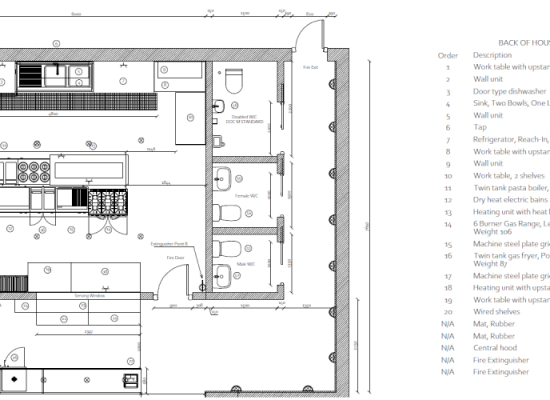The advancement of technology has revolutionized the way interior design projects are conceived and visualized, particularly in designing spaces with high functional load, such as those within the hospitality industry. From initial blueprints to photorealistic renderings and, finally, virtual tours, the journey of visualization technology has drastically changed how these spaces are designed and experienced.
Not too many years ago, a hand-drawn floor plan of the workspace or room was the primary means of communicating design. These two-dimensional plans were accurate and functional but lacked the ability to convey the look, ergonomics, and overall feel of the designed space.
The incorporation of digital technology changed all that. Computer-Aided Design (CAD) programs and specialized software for designing industrial kitchens and commercial spaces like Autodecco®, with their state-of-the-art rendering engines, allowed kitchen designers to create photorealistic visualizations of the proposed space. These digital representations enable the designer to communicate more precisely with other professionals involved in the project and the end client. The client can visualize the space with incredible detail, including colors, textures, and how light would interact with different elements and materials.
These photorealistic images, though detailed and high-quality, have a common problem: they are static; one cannot “walk” through them or interact with the space. This is where virtual tours have revolutionized the visualization of kitchen renovations and interior spaces in general.

Virtual tours, powered by virtual and augmented reality technologies, allow anyone to “enter” the design before any construction is done. Users can freely move around the space, check the ergonomics of the workspaces and furniture, examine the details of the finishes, and even change the colors of the walls or the styles of some elements in real-time. This ability to interact with the design aids in decision-making and generally allows both the client and the designer to feel more confident in their design choices.
Design programs for industrial kitchens and commercial spaces like Autodecco® allow for the generation and sharing of virtual tours through the cloud. Clients can access a shared virtual walkthrough from anywhere, at any time. Having a virtual walkthrough of the project makes it easier for clients, designers, and contractors to participate effectively in pointing out actions and necessary modifications during the execution phase. The communication between designer-client-contractor improves significantly, enabling greater collaboration and facilitating decision-making.
In summary, virtual tours are transforming the way spaces are visualized and experienced. This technological revolution has not only improved communication and cooperation between clients and design professionals but has also enabled clients to interact with their space in a completely new and immersive way. As a result, the design process is becoming more intuitive, participatory, and satisfying for all parties involved.




